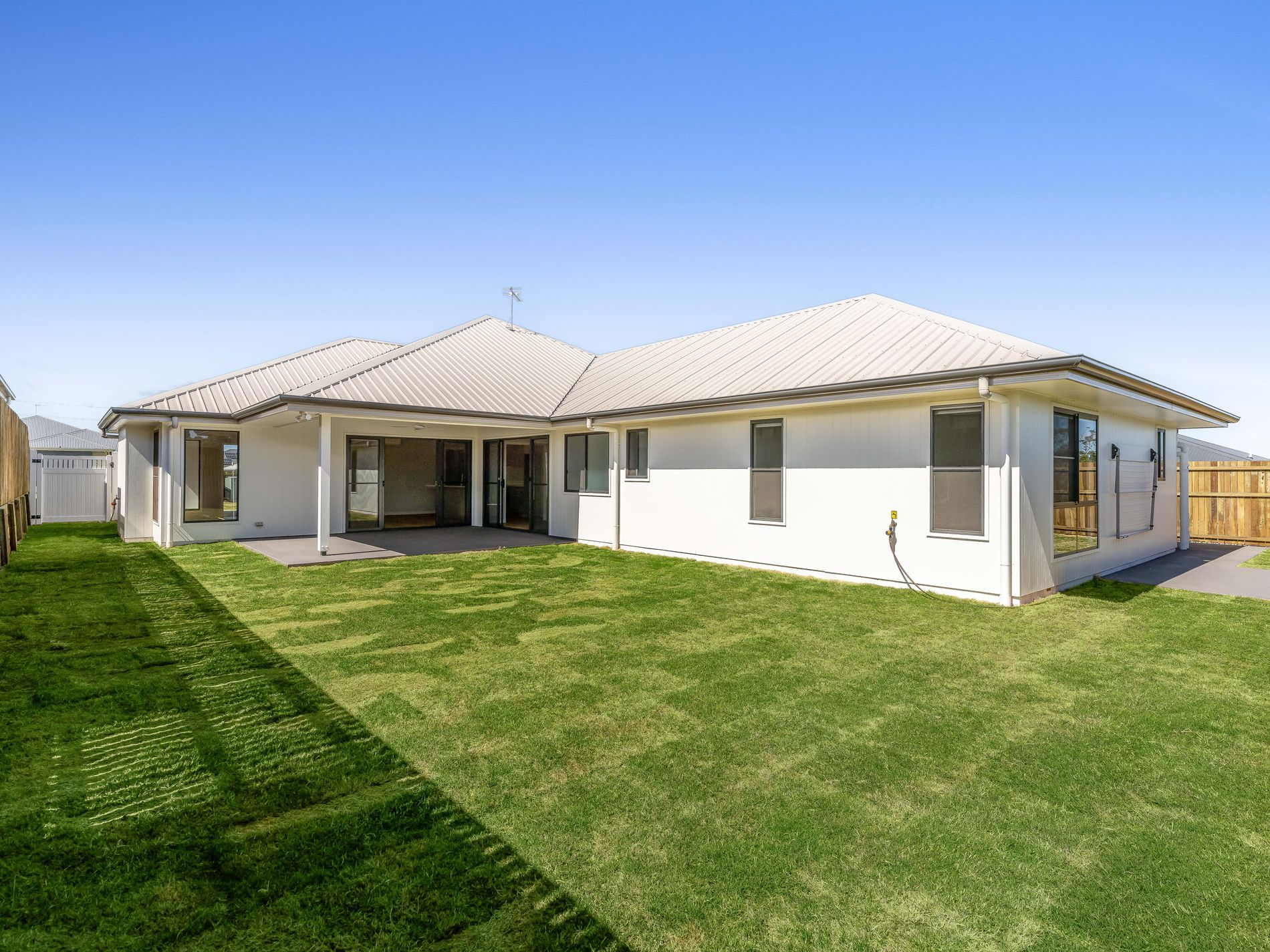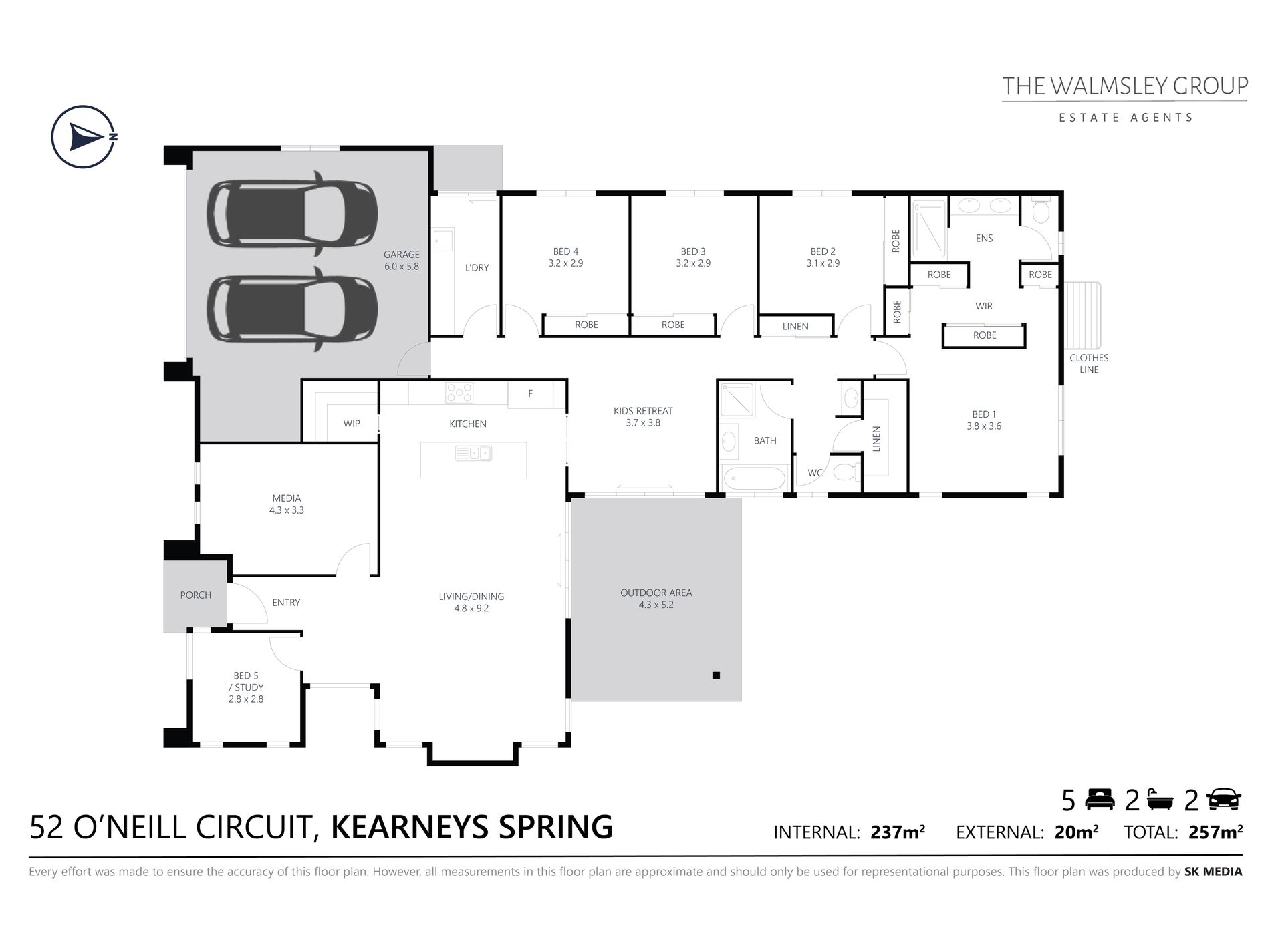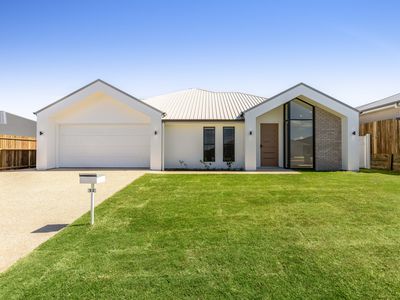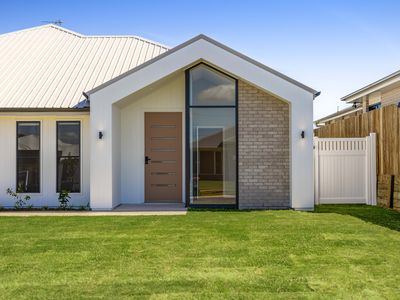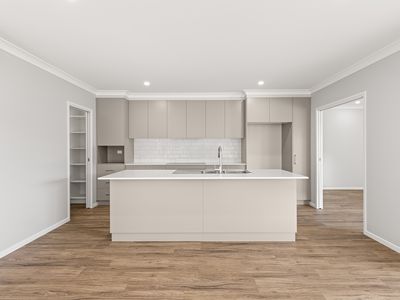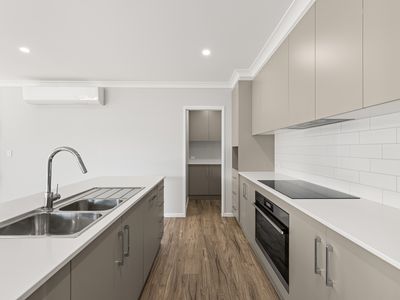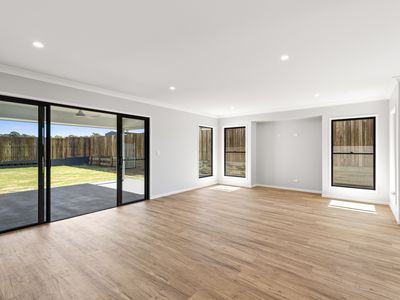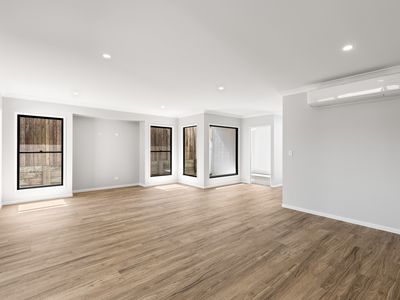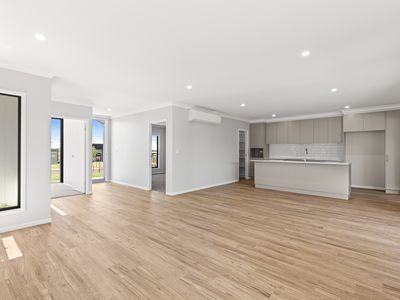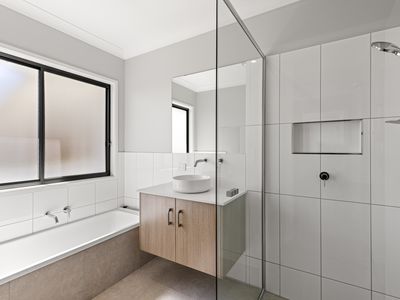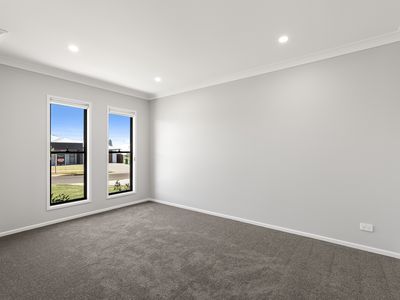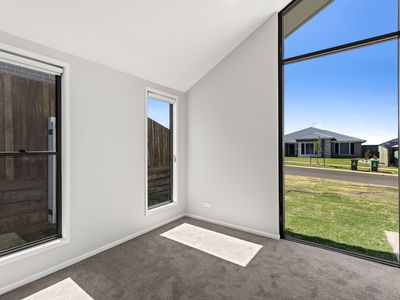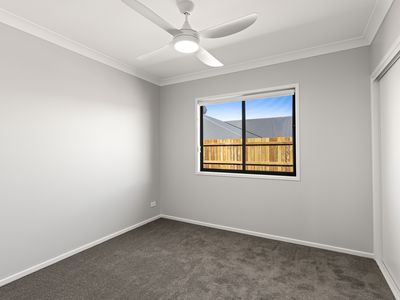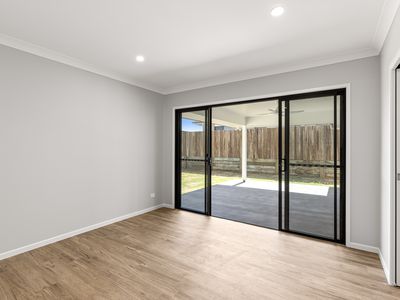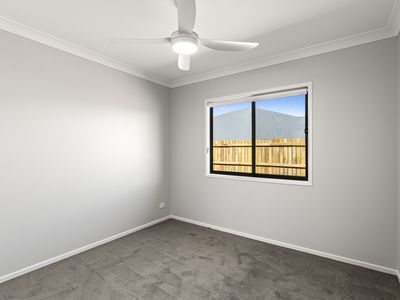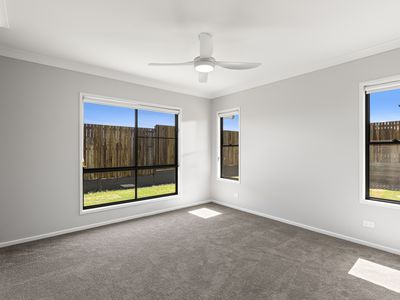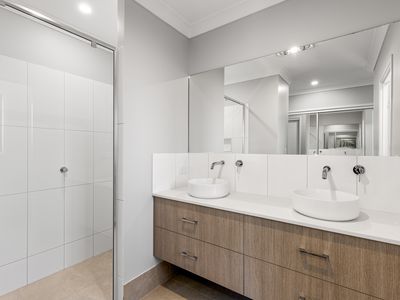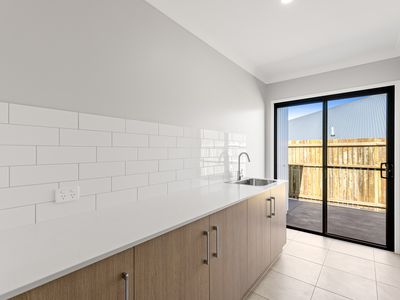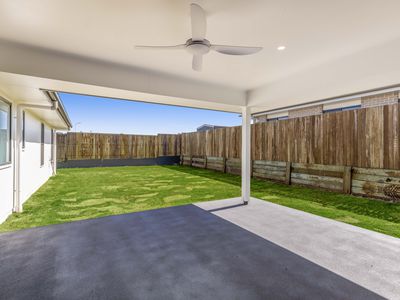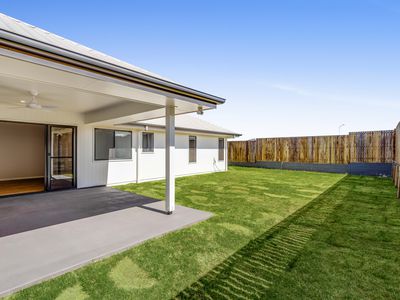This immaculate, modern home presents a stylish sanctuary in a private street close to
parkland, bus stops and USQ. Beautifully designed with spectacular space inside and out,
the house oozes style, comfort and family-oriented living.
With so many living zones on offer, you can gather in the light-filled, open-plan
lounge/dining area, media room or kid’s retreat. A chef’s kitchen boasts a stone island
bench, a walk-in pantry, stainless steel/integrated appliances, and plenty of room to
prepare meals and entertain.
Five bedrooms accompany two luxurious bathrooms and a two-car garage. The lavish
master suite is in a separate wing with a spacious walk-in robe leading to the ensuite with
dual vanities.
Situated on a secure and fully fenced 633 sqm block, the house features private and covered
entertaining space outdoors and large front and rear yards with grassy lawns.
Features include:
- Open-plan living and dining area, media room, and a kid’s retreat
- Stone kitchen benchtops and a walk-in pantry
- Stainless steel oven, electric cooktop and an integrated dishwasher
- Fully fenced backyard and large front yard for kids and pets
- Luxurious master suite with walk-in robe and dual vanity ensuite
- Three additional carpeted bedrooms with built-in robes
- Fifth bedroom/home study positioned off the entryway
- Family bathroom with a vanity, bath, shower and separate powder room
- Laundry with stone benchtops and outdoor access
- Hallway storage, walk-in linen closet and a clothesline
- Secure parking in the two-car remote garage
- Air-conditioned living area and ceiling fans in the bedrooms
- In the Darling Heights SS and Harristown SHS catchments
- 1.1km to bus stops and 1.8km to the USQ campus
- Less than 15 mins to Toowoomba CBD and hospitals
Nestled in a quiet street, this home features parkland, playgrounds, bushland reserves, and
bus stops moment’s away. The USQ campus is 1.8km from your door, and excellent schools
are nearby. Close to it all, you are 6 minutes to Kmart Toowoomba Plaza, 14 minutes to
Toowoomba CBD and 13 minutes to Toowoomba Hospital.
Please note:
- This property is fully water compliant, tenant to pay for water used.
- Smoking is not permitted inside.
- Pets on application
- It is the tenant/s responsibility to research the availability of NBN for this property.
- All costs associated with phone and internet connection and access are at cost to the tenant/s.
- The tenant/s may make an application to have Pay TV installed at this property.
- All approvals are at the landlord /owners' discretion.
School zone map link: http://www.qgso.qld.gov.au/maps/edmap/?ll=-27.572157,152.013322&z=12&group=junior&map=roadmap&layerset=new&type=seven&force=1
- Air Conditioning
- Reverse Cycle Air Conditioning
- Courtyard
- Fully Fenced
- Outdoor Entertainment Area
- Remote Garage
- Built-in Wardrobes
- Dishwasher

















